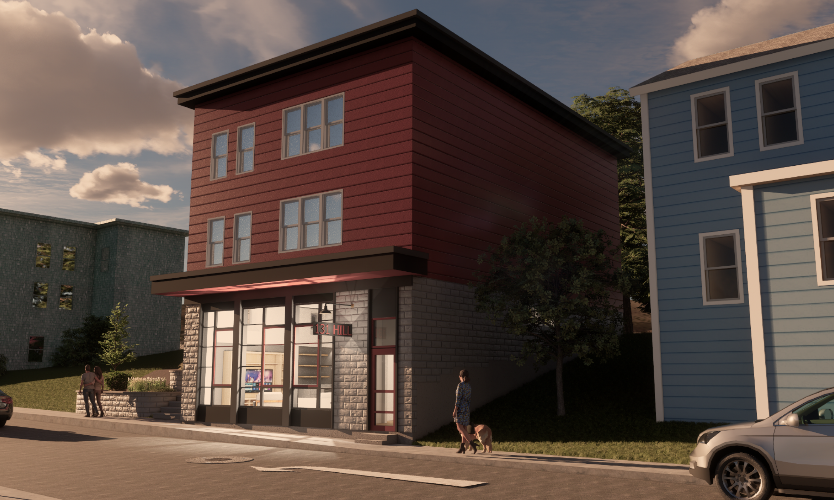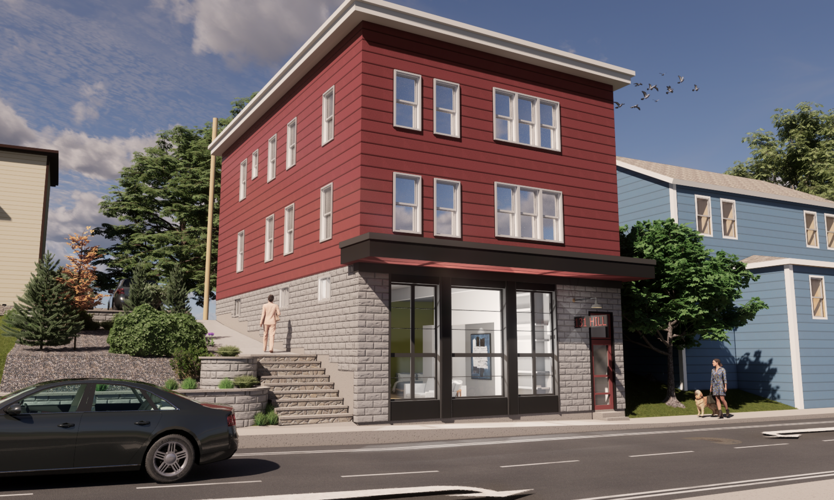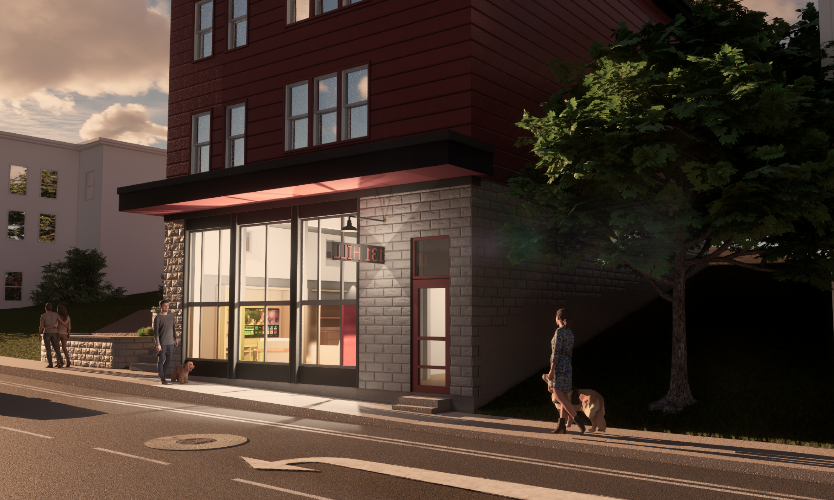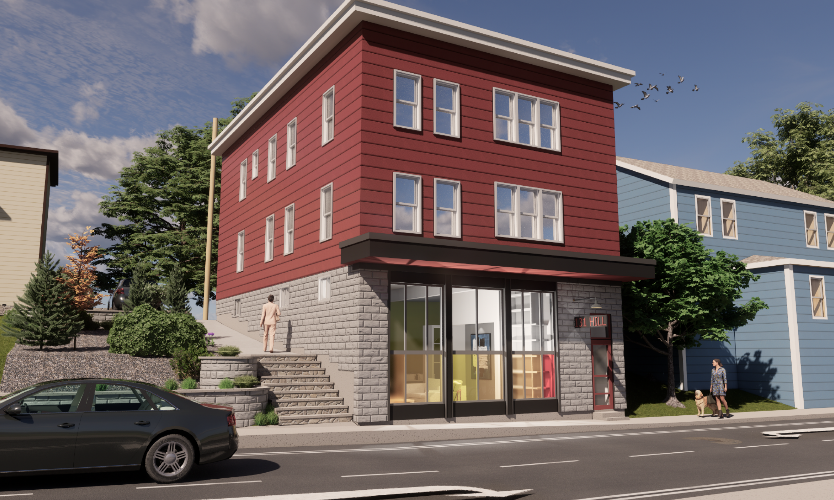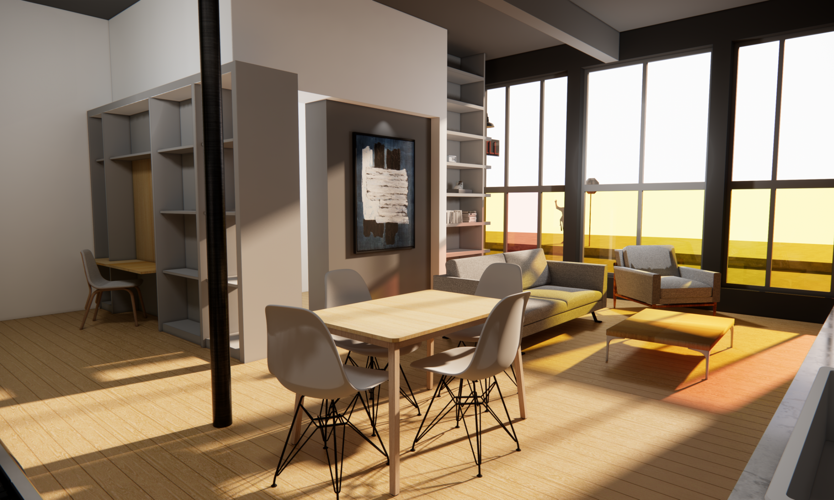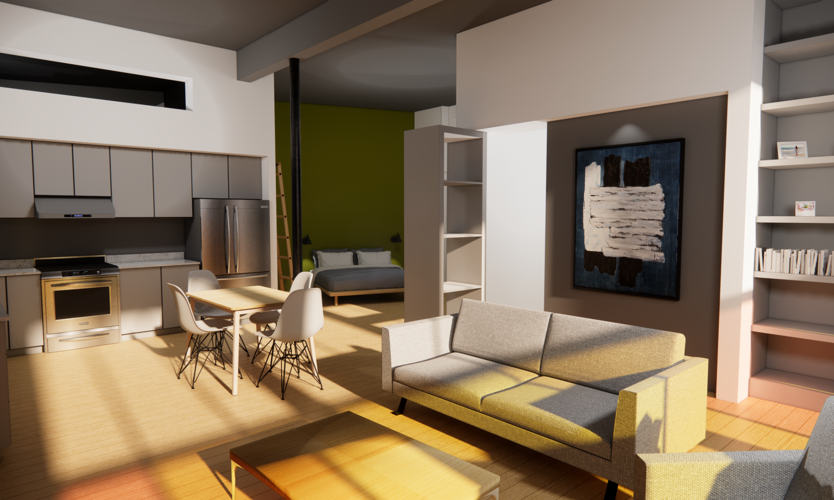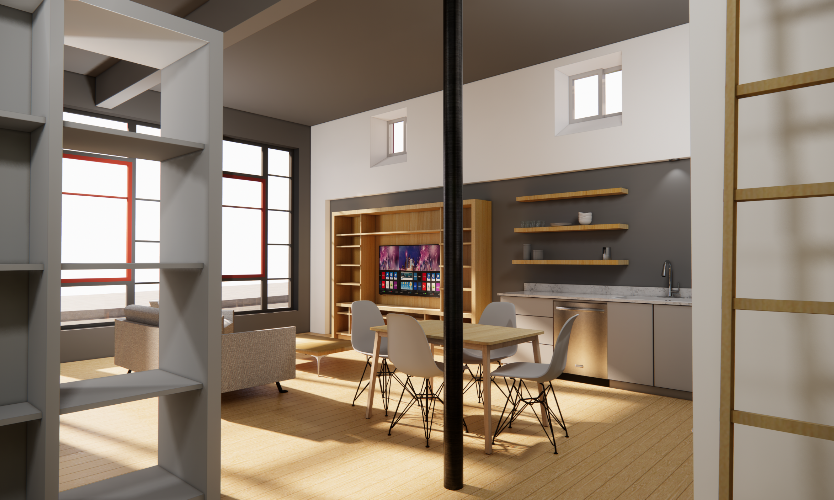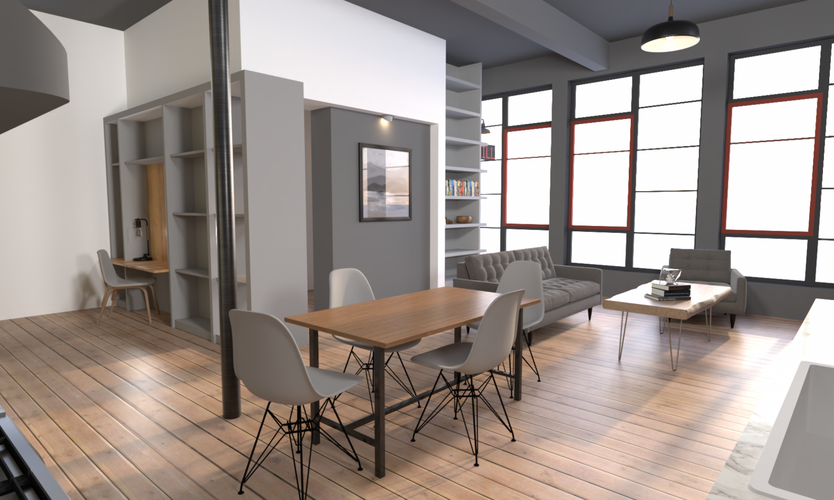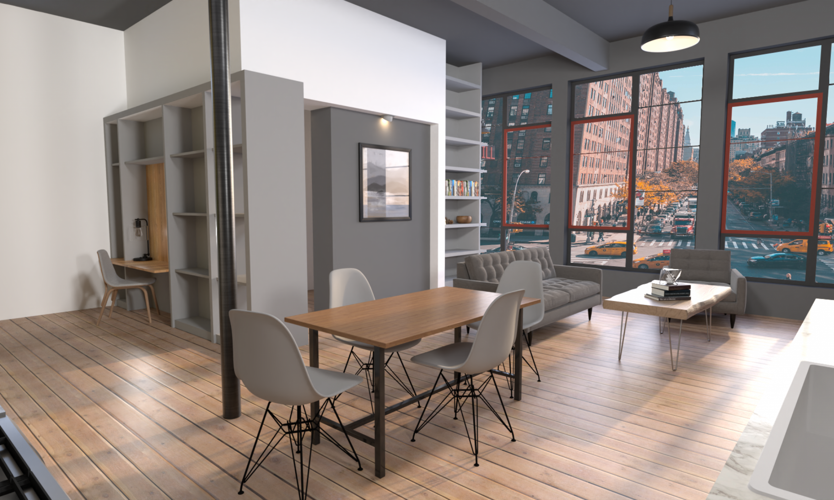The owner of this three story rowhouse asked us to created a loft-style apartment on the ground floor of an older building adjacent to downtown Biddeford. Years ago, the 871 square feet was a variety story. When we walked inside, it had been gutted and was wide open. After documenting the space, and considering its revised use as an apartment, we realized because the building was sunken into the ground on three sides, we needed the 1 wall on the street for all the daylight for the apartment. To make this work, we layed out an open plan with the sleeping area tucked to the back of the unit, but open to other areas. We enclosed only the bathroom and included a sleeping loft above. With 12' ceilings , we used various finish elements with casework and dropped ceilings to provide definition between spaces, while using a full wall of glass on the street elevation to flood the depth of the apartment with natural light.
Completed in summer of 2024.

