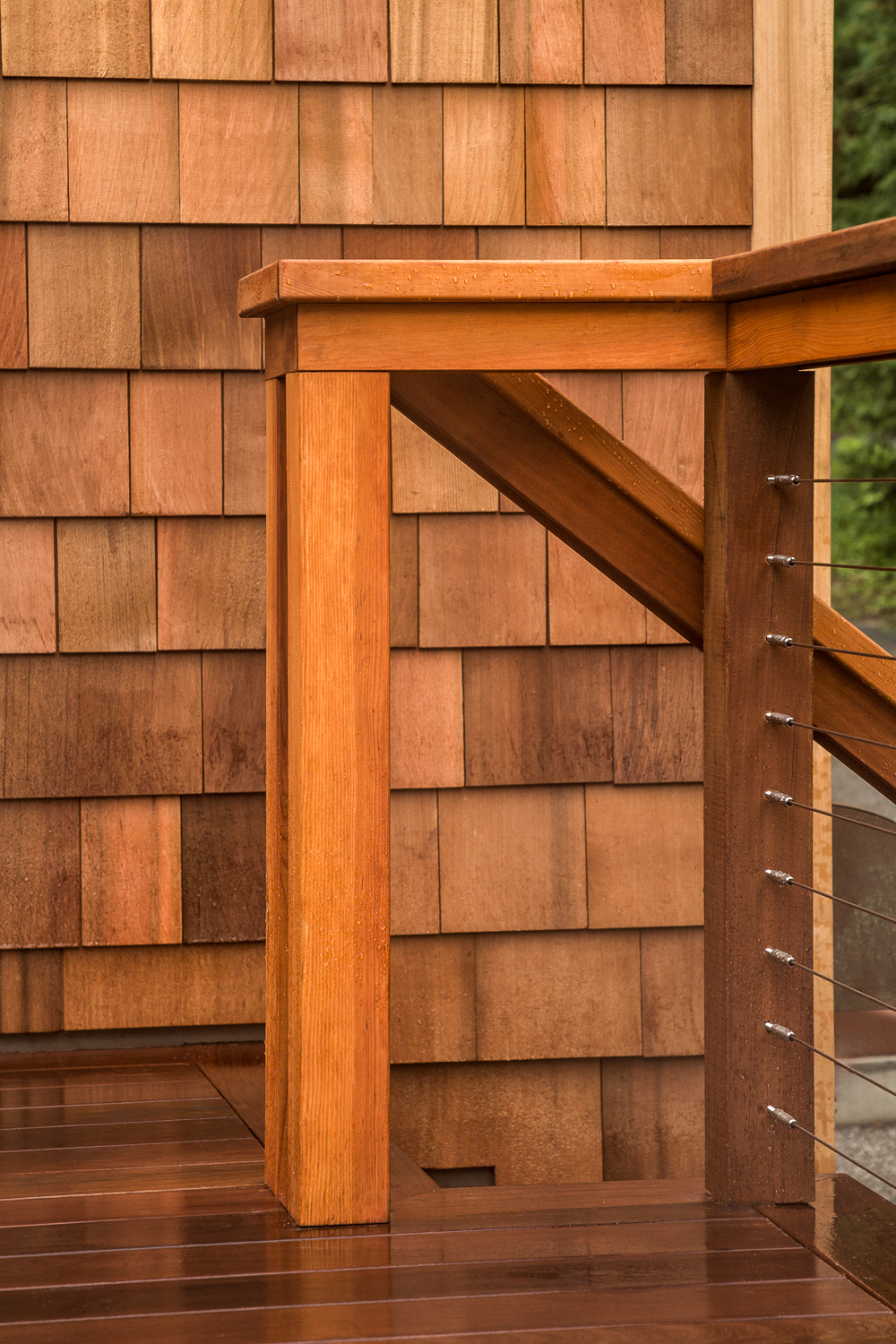A new kitchen was at the heart of this woodsy renovation in the Sebago Lakes region. The family inherited the home and wanted to use it as a hub for family gatherings during the summer and select occasions throughout the year. The existing kitchen was small and the connection with the outside was mimimal. The thrust of the new renovation included a substantially larger kitchen, a new deck and screened porch overlooking the backyard and pond. Behind the space planning and porch were some key structural moves that allowed the kitchen to occupy the full corner of the home. Other renovation areas in the home include a full basement fitup, a second level bathroom and laundry, and a renovated primary suite (phase 2).
Construction completed in Summer 2024.

















