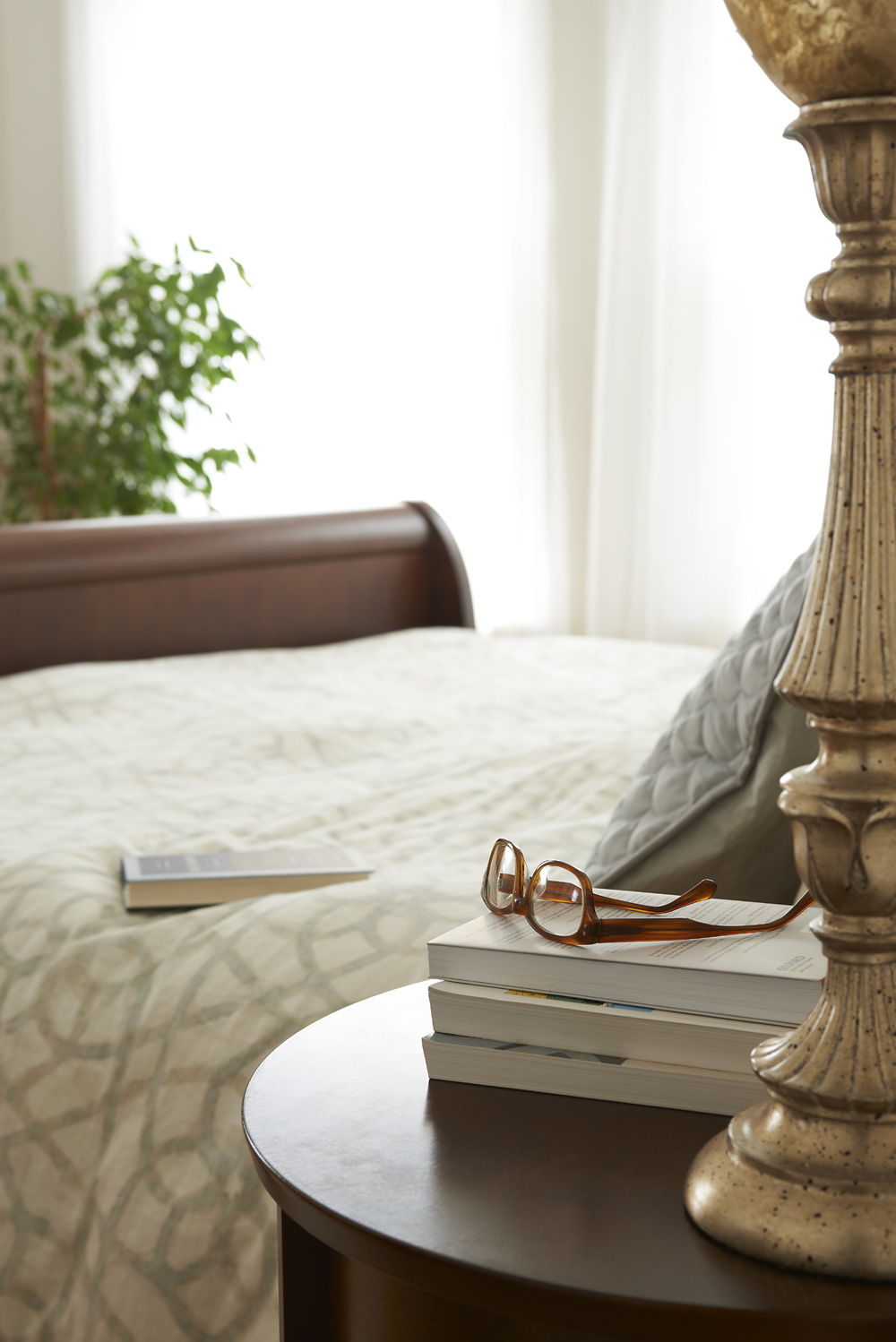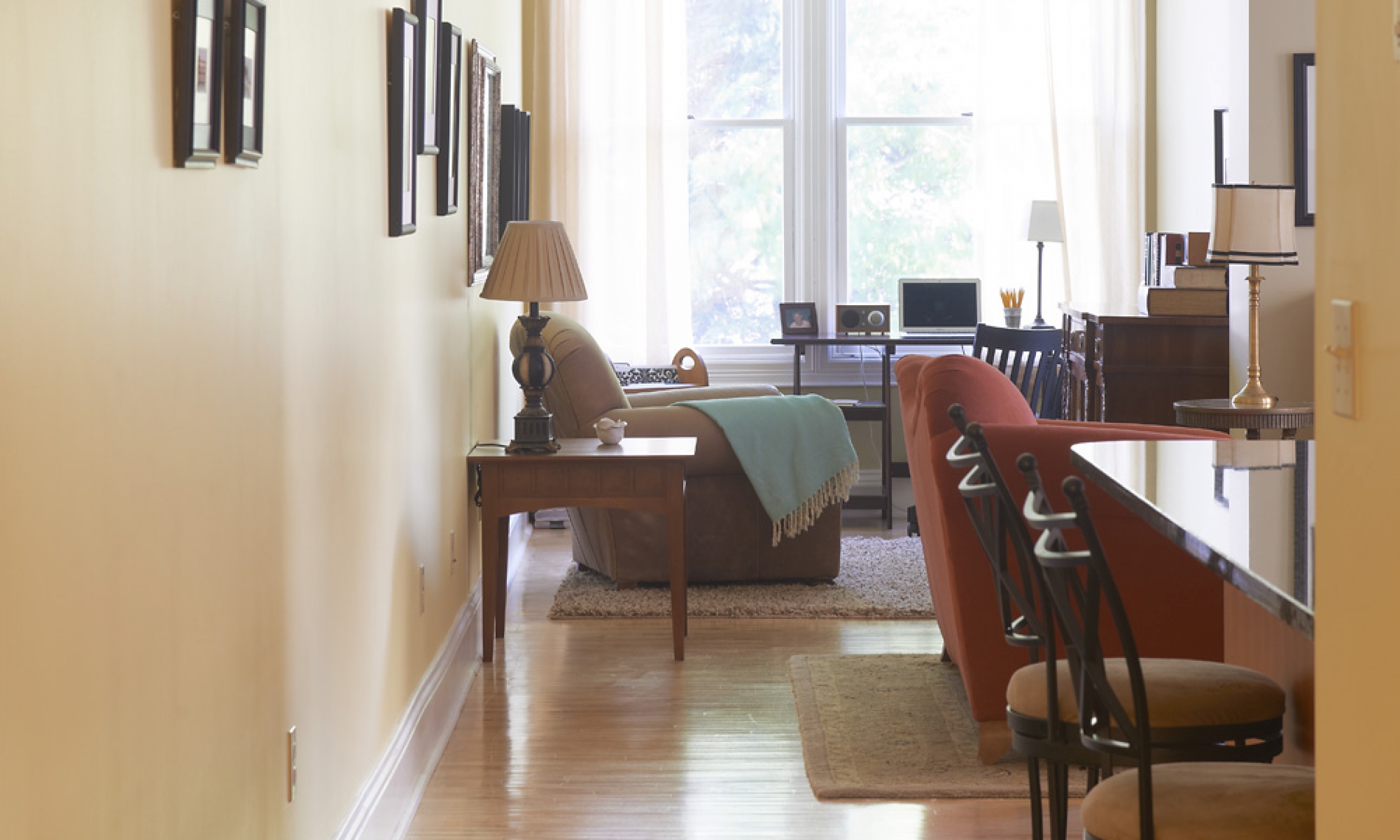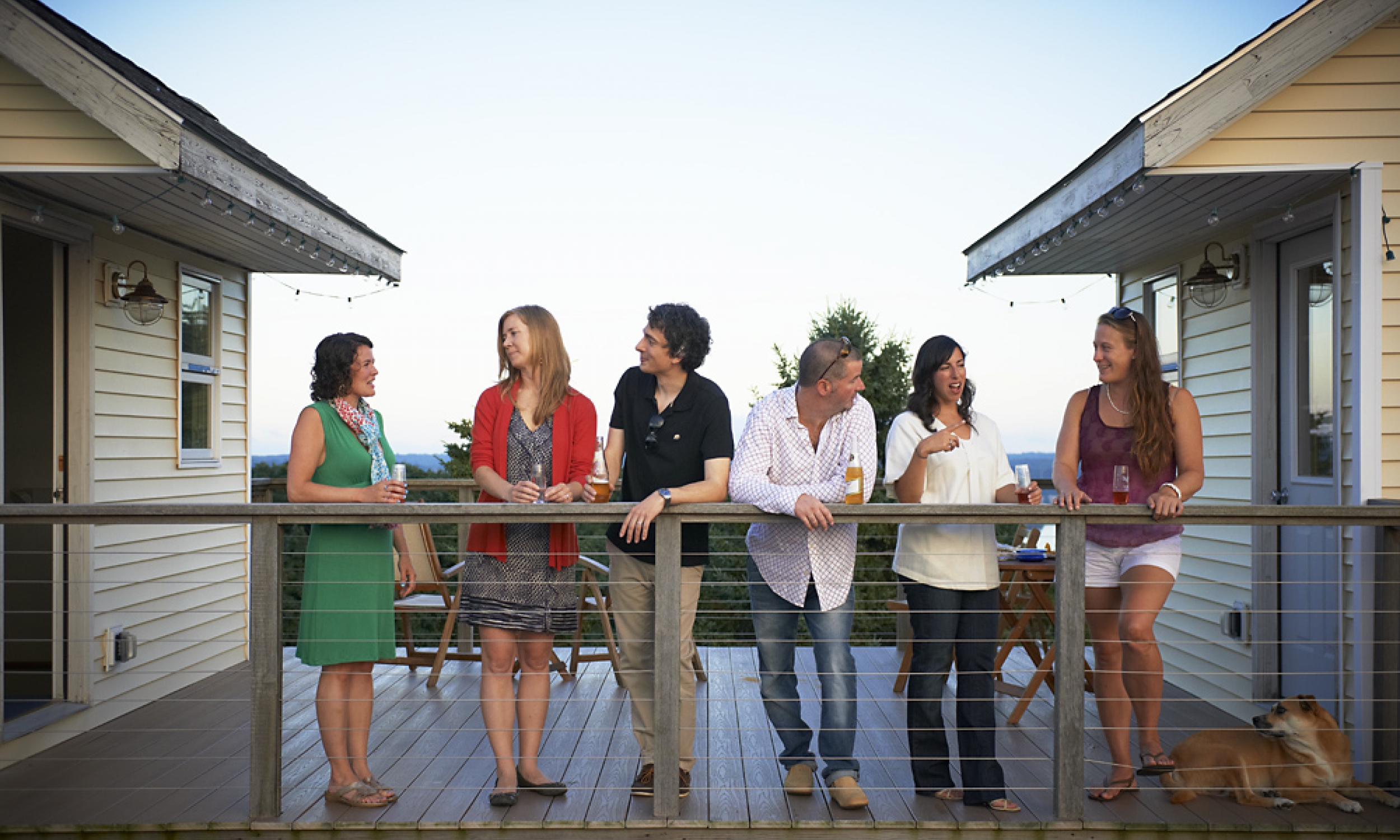Images in this series represent several multi-family design renovations along Danforth Street in Portland, Maine. The lifestyle requirements for multi-family projects are very different than single-family residency. They involve a more generic creation of space, efficient construction methods, simple and durable materials, natural light and well-developed floor plans. The essence of the floor plan for a multi-family project is circulation: minimizing it results in more rentable space, and higher quality living environments. These two sister buildings were substantial renovations of old buildings. The exteriors finishes were inexpensive and were dictated by the owner. The interior spaces were our main focus in these two Danforth Street projects. All the interiors were completely removed with the exception of the egress stairs which were left in place and repainted.
DANFORTH STREET Apartments, Portland Maine
Renovations

materials
Existing Plaster walls, sound deadening wall assemblies, wood floors, quality lighting










