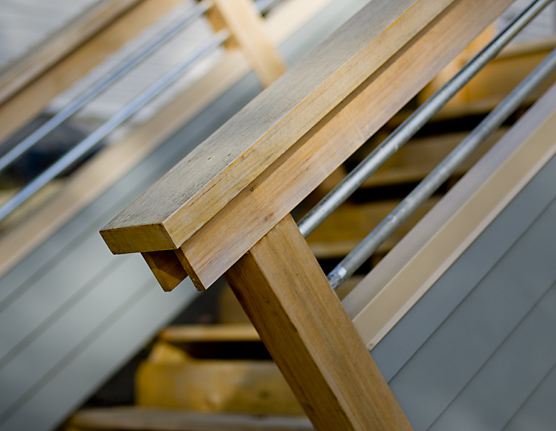PROJECT CONSTRAINTS: This new house in Southern Maine was designed to fit an existing foundation with strict shore-land zoning restrictions, a very tight budget, and a beautiful lake view to the East.
DESIGN CONCEPT: The design focused on a clear plan layout with cost effective sculptural features to both enhance the family’s enjoyment of the lake, and to maximize every dollar spent. Simple materials and straight-forward details were critical to allow the clients to hit their target budget.















