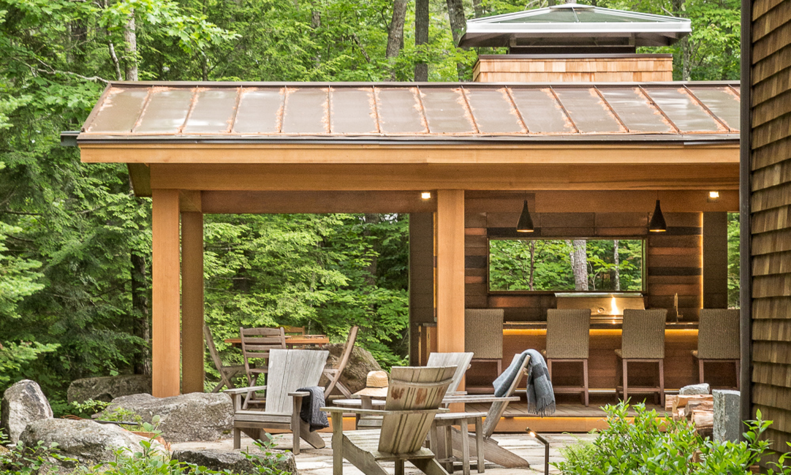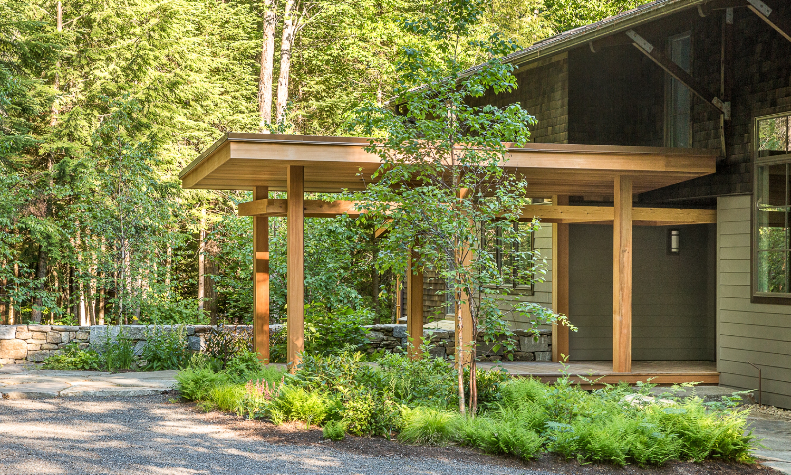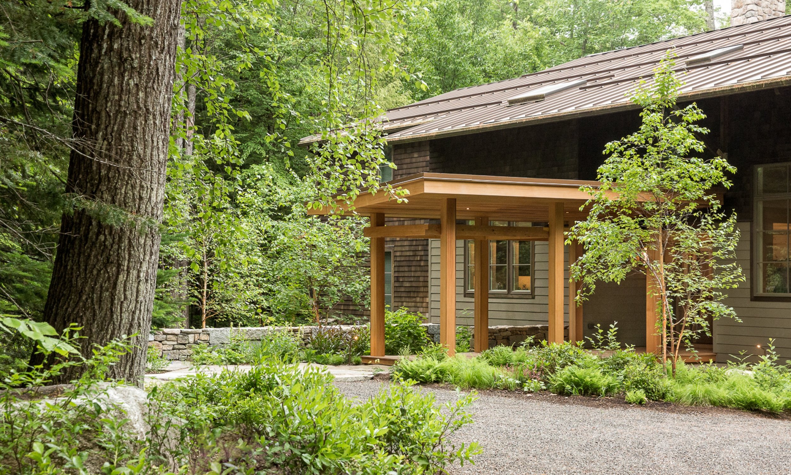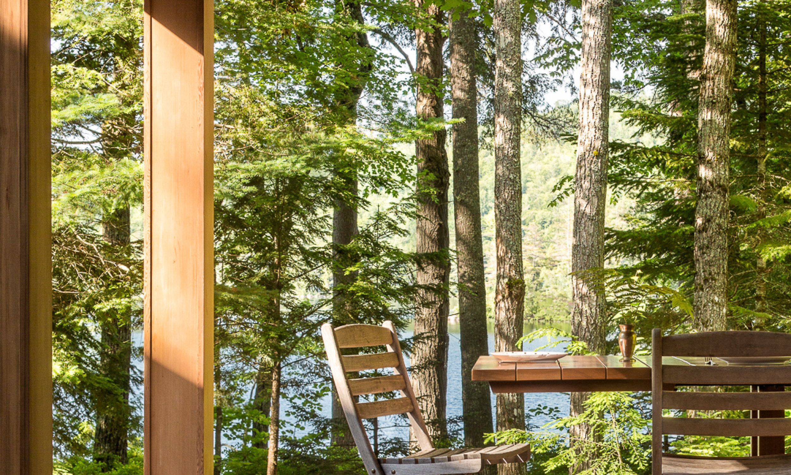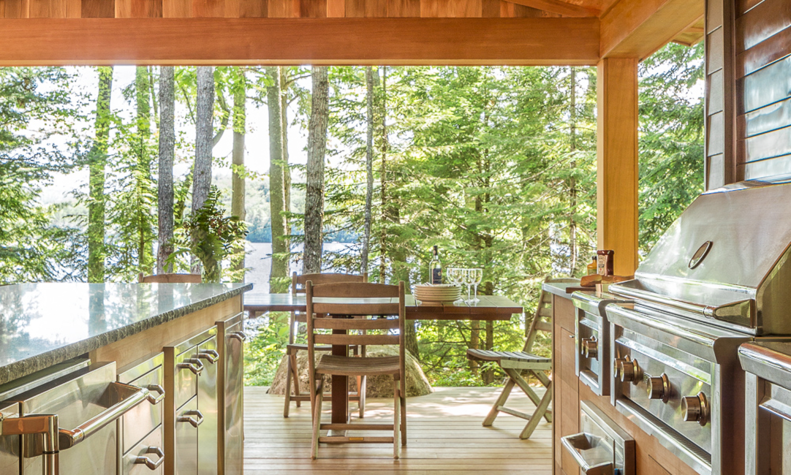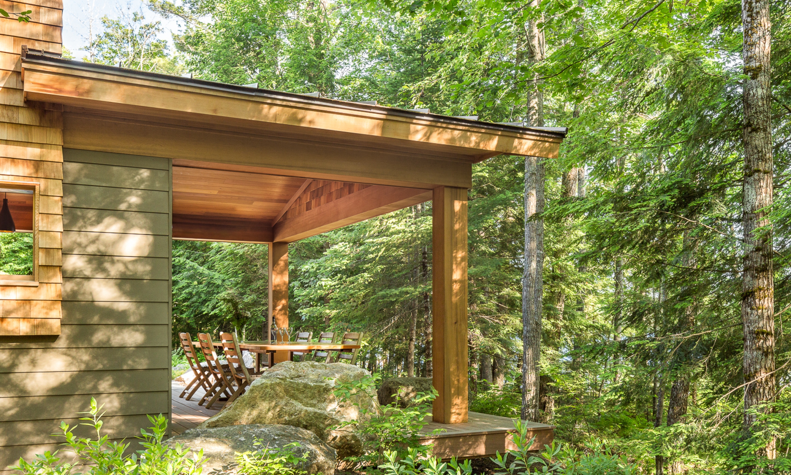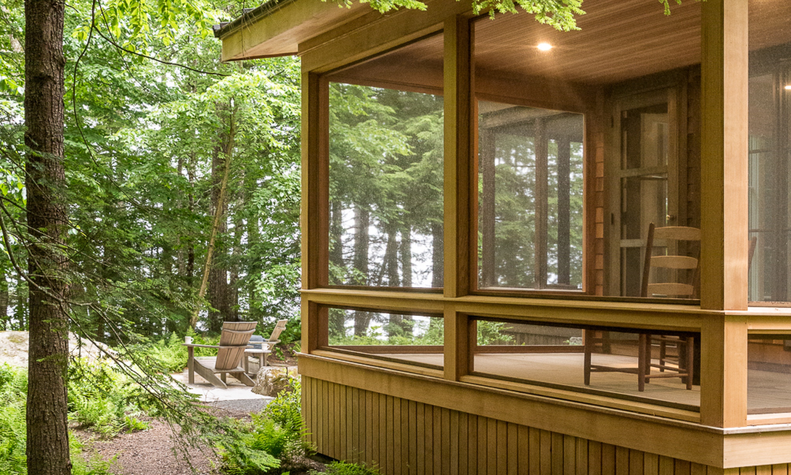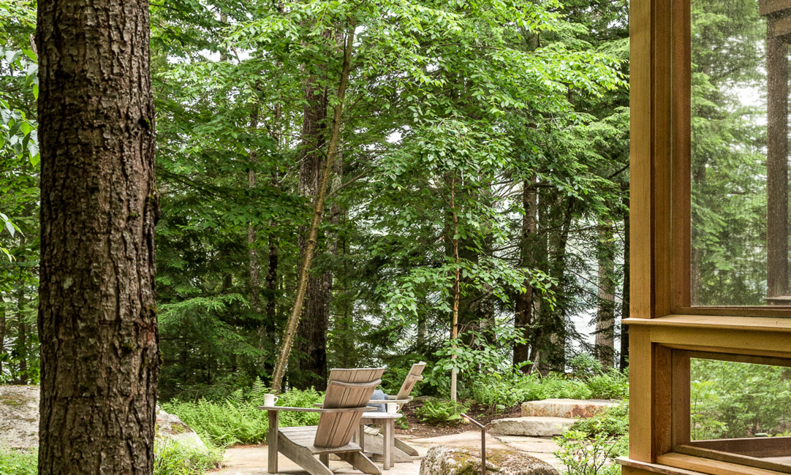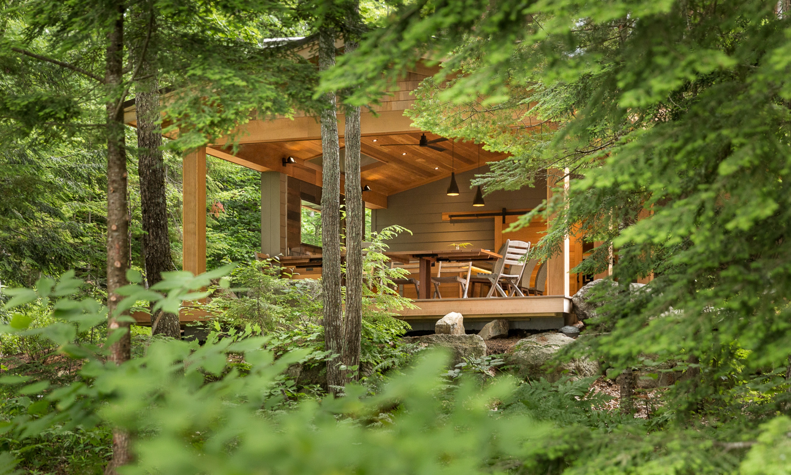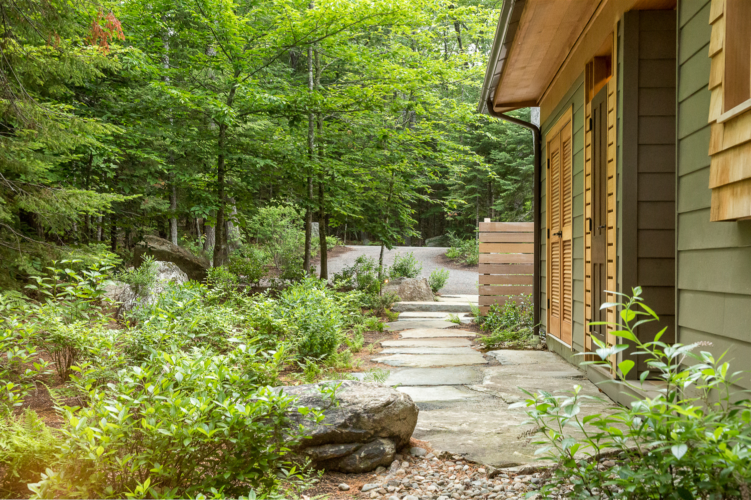This project on Stearns Pond, Maine provided a suite of outdoor living spaces for gathering of family and friends throughout the year. Designed in collaboration with Richardson and Associates Landscape Architects, this project included a covered pavilion with outdoor kitchen and dining area, secondary prep kitchen, fire pit, outdoor shower, screened porch off the master suite, and covered entry pavilion. The amenitites surround the house and each connect to eachother with natural stone walkways, patios, and a robust planting package to envelope each of these new spaces. A final pathway leads you from these upper spaces down to the small mountain lake. Completed in late 2022.
Contractor: Crowell Construction
Landscape Contractor: Salmon Falls Nursery + Landscaping
Photography: Jeff Roberts Imaging
Lighting and Finishes: Delano Architecture

