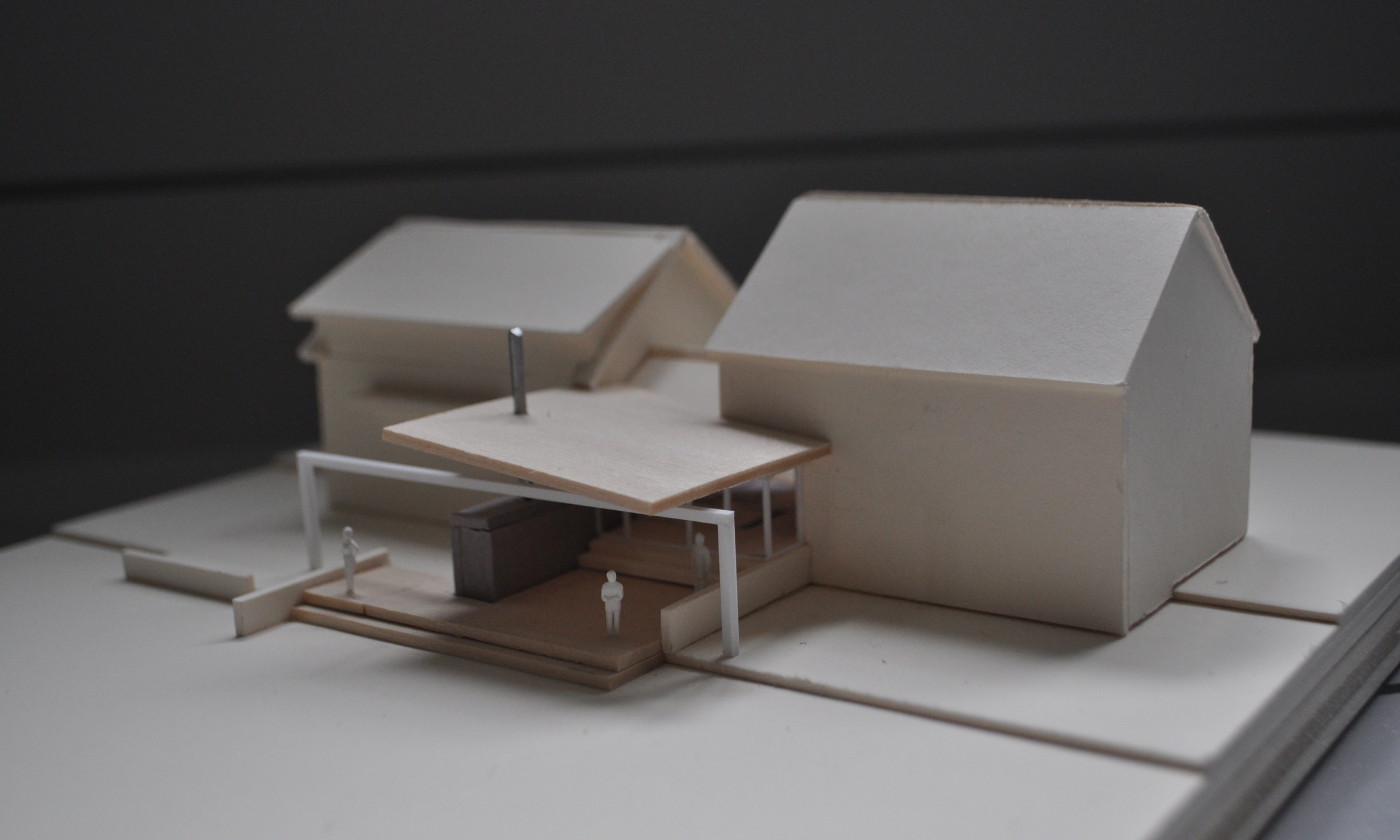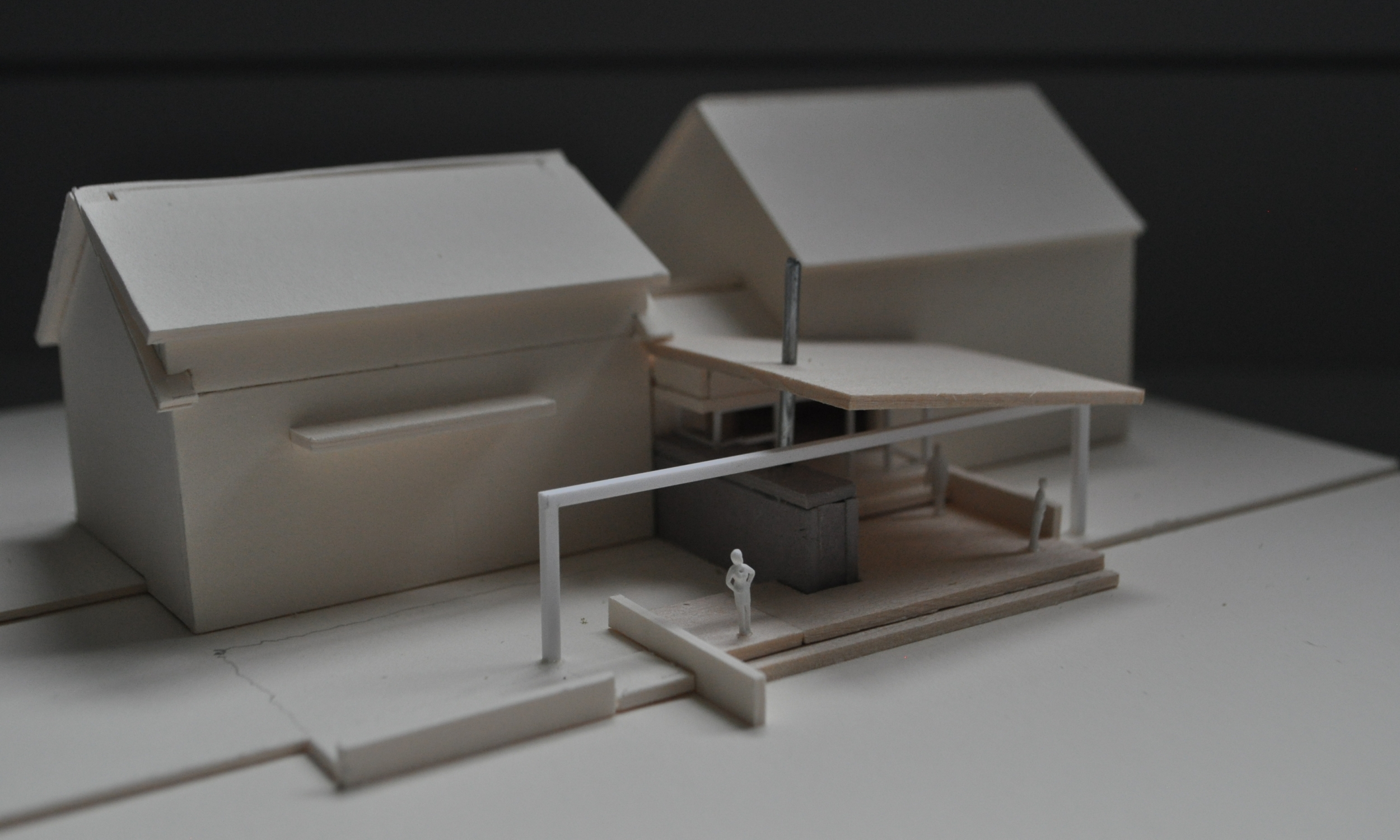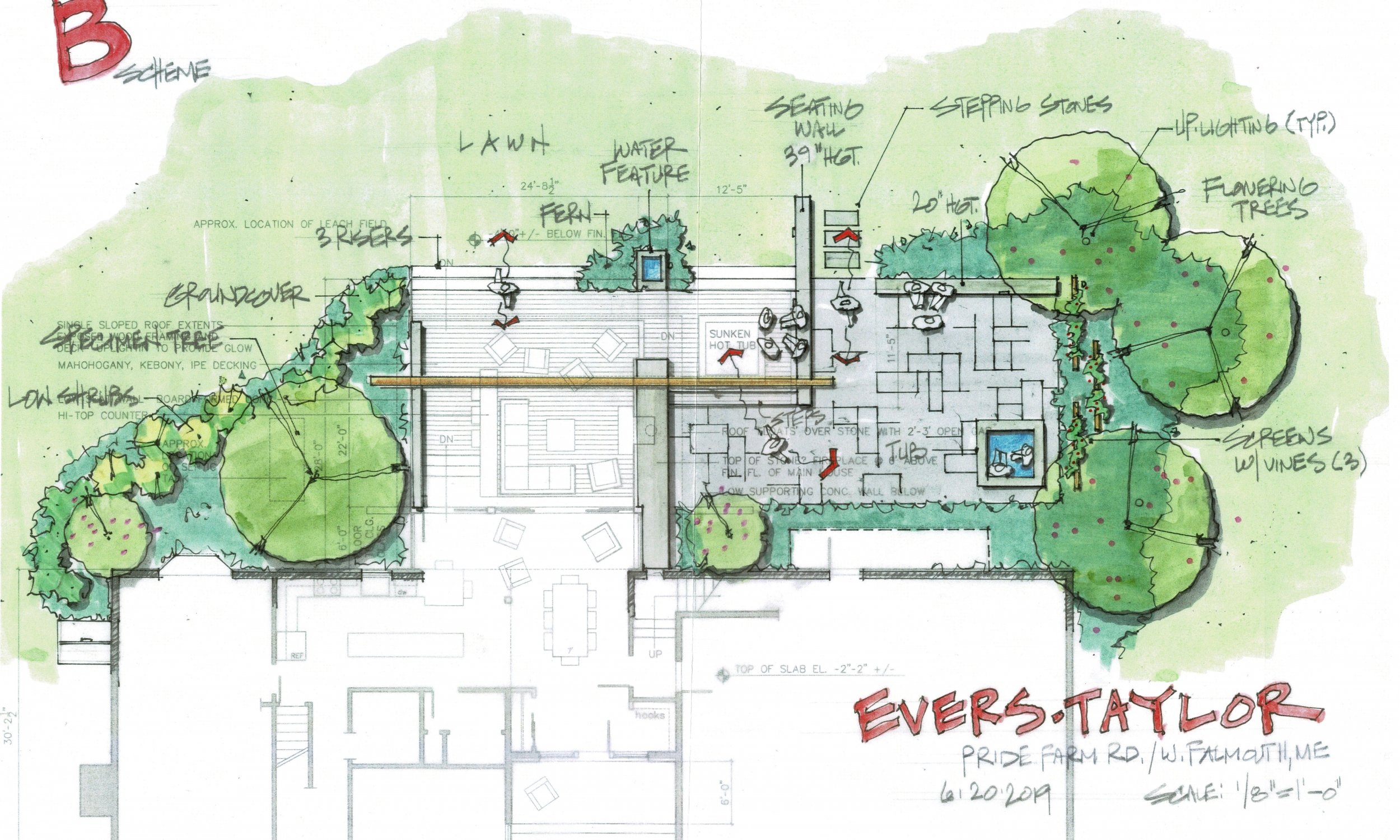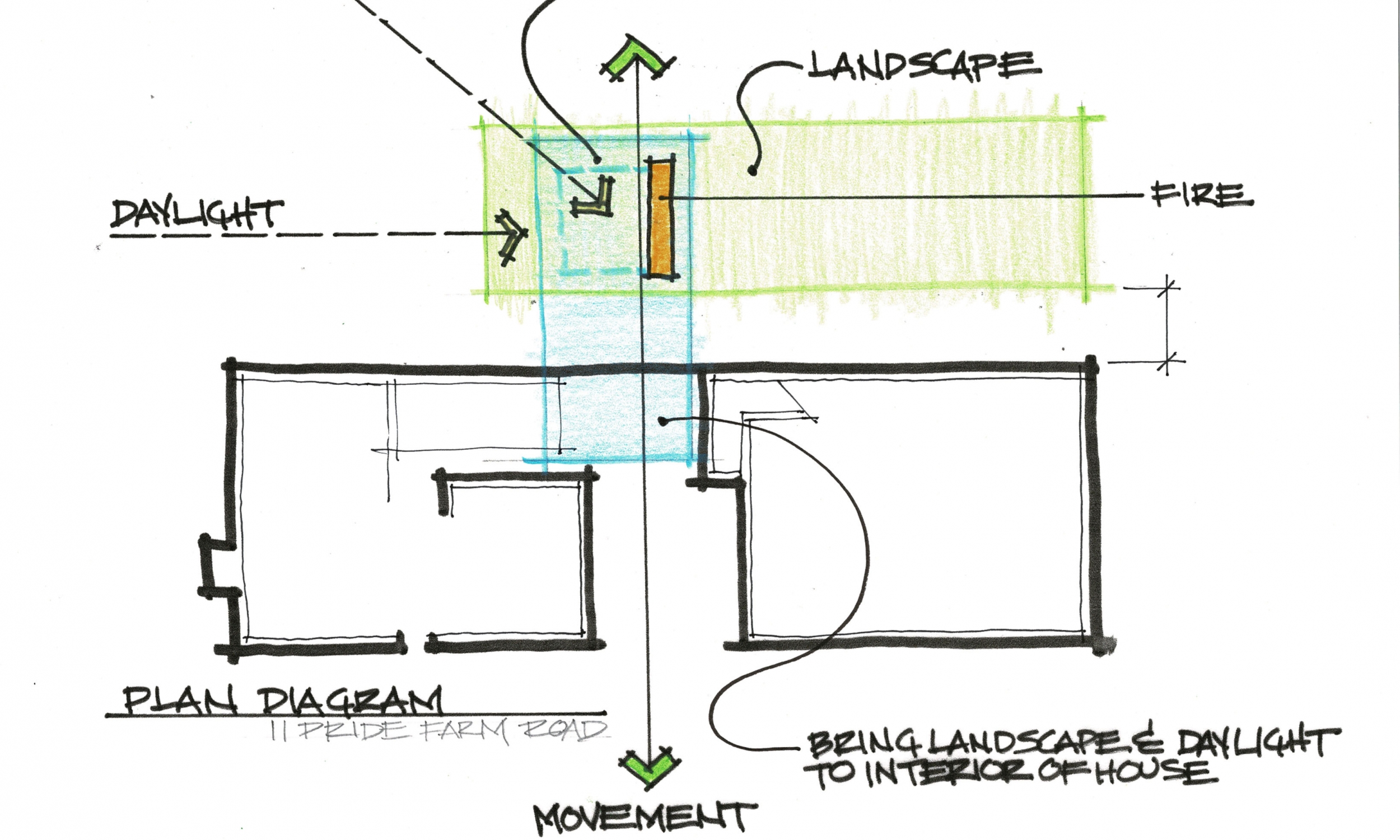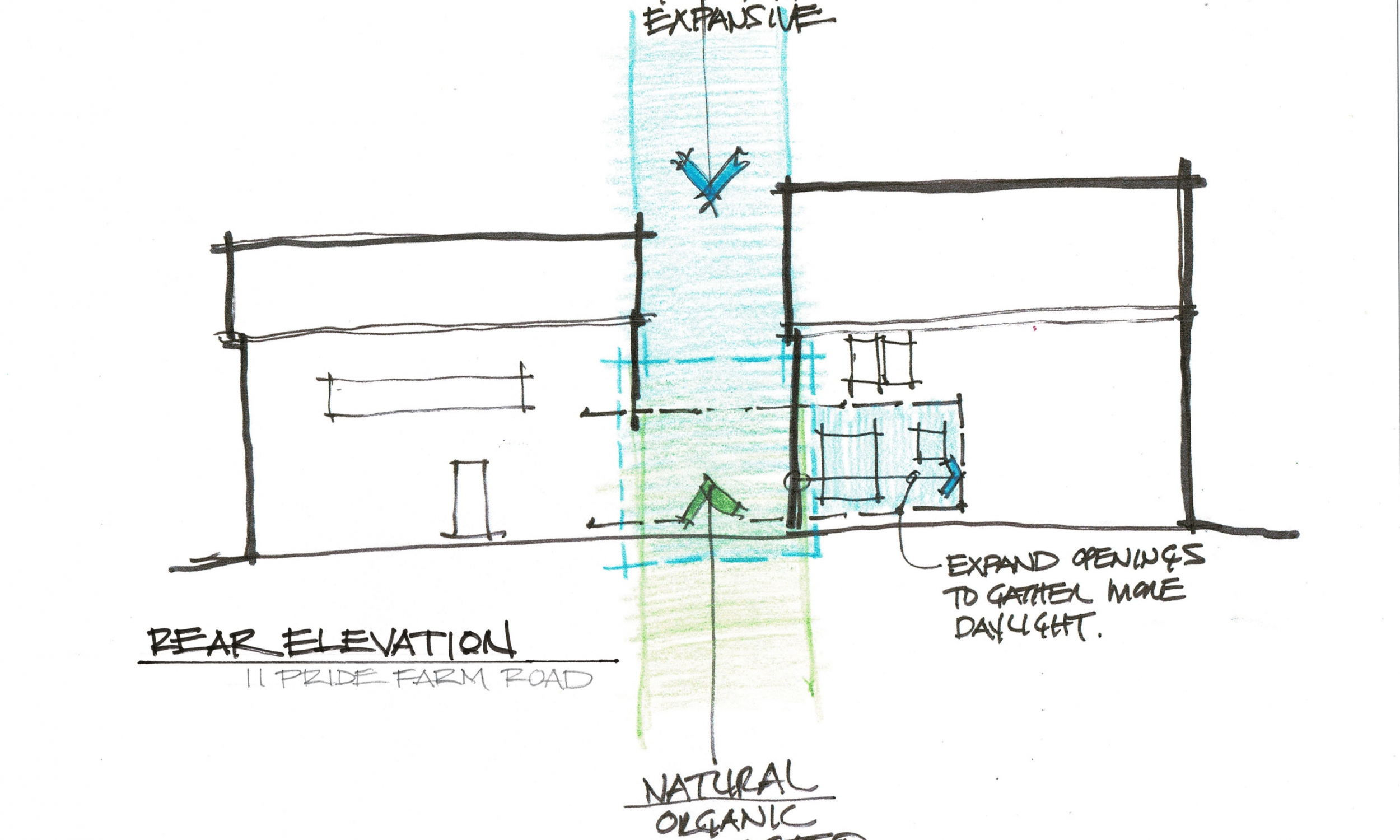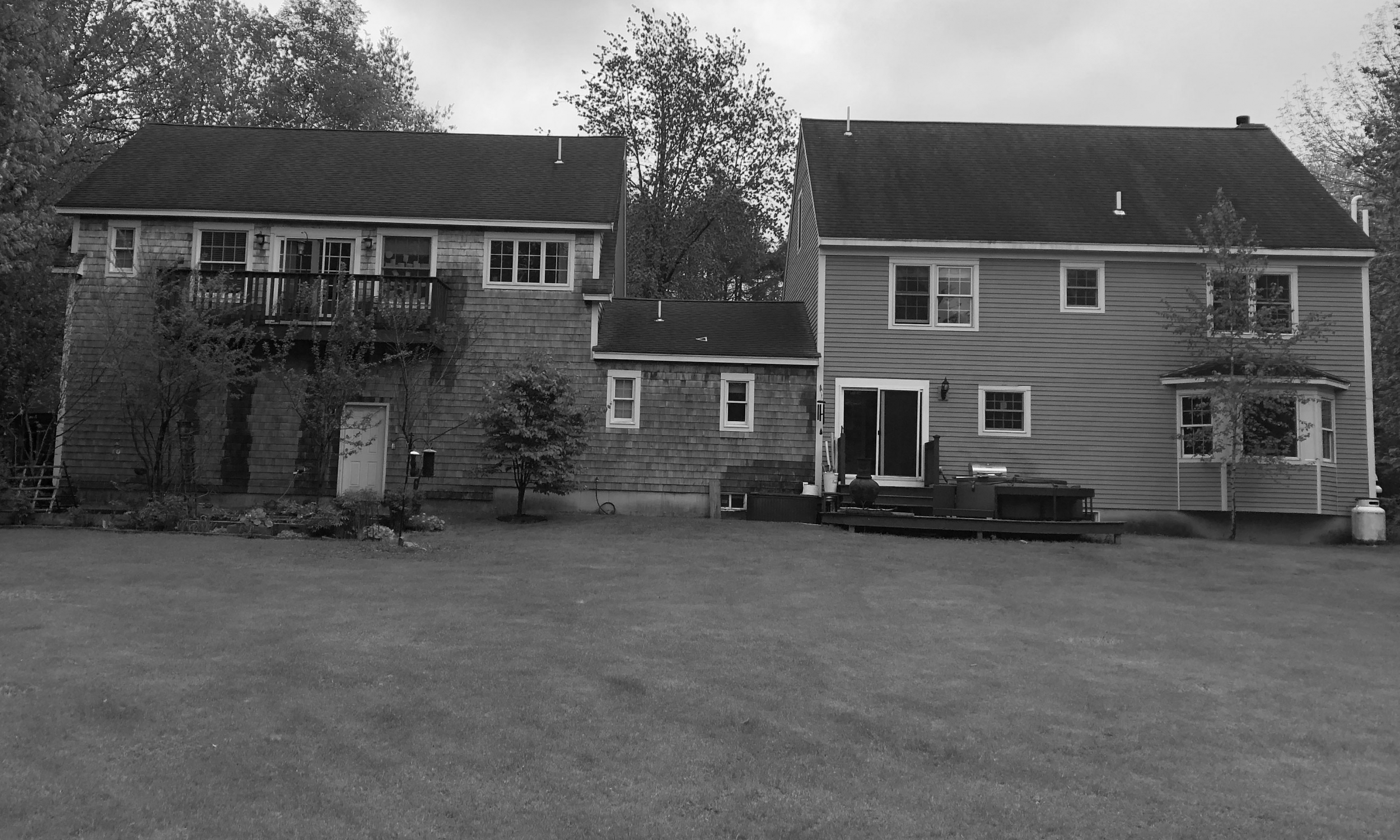September 2019- we are designing an interior renovation and rear porch and landscape for this family of 4 in Falmouth, Maine. We are working with natural materials of stone, board-formed concrete seat walls, heavy alvanized steel elements, Ipe decking, folding wall panels, exposed fir timber roof, a metal roof, bluestone patio, and plantings to create an indoor-outdoor living environment. The heavy stone fireplace mass, the exposed galvanized steel beam and column, paired with a timber-framed roof form the major space- making elements of the project. Concrete seat walls, and a terraced Ipe deck provide the ground surfaces that give a platform and organization to the living spaces.
Tony Cowles with Cowles Studio in Yarmouth is designing the landscape. http://cowles-studio.com/
Construction is expected to begin later this year.

