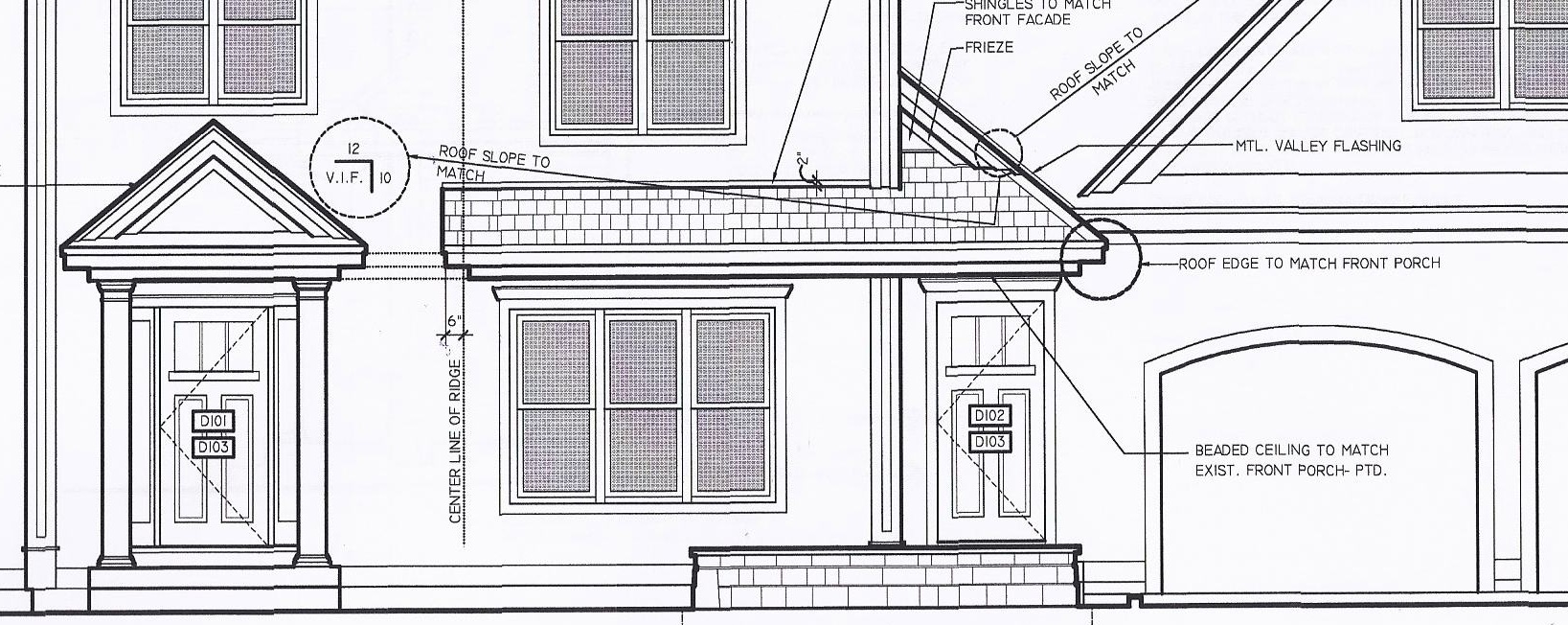Design Concept: The Scarborough, Maine owners simply wanted a roof over their mudroom entry door. The challenge was to find a solution that solved the pragmatic issues of water and ice, while preserving the visual dominance of the gabled front porch on the house. We supplied two solutions to the project: one that brought a more comprehensive strategy to integrate the architectural component of the roof with the landscaped ground plane. This created more immediate rain cover off the driveway, and a more substantial visual presence for the house. The second, and the option that was chosen, was drawn closer to the house and was self-supporting off the exterior walls to both minimize costs, and maximize its dramatic effect. We rerouted the hardscaped walkway, added a drystacked stone seat wall and moved some plantings around to complete the project.
A BETTER ENTRANCE, Scarborough, Maine
Renovations

materials
The roof is cantilevered off the structure of the house and clad in cedar shinges with all copper flashings.









